|
||||||||||||||
| Nordic Reach | ||||||||||||||
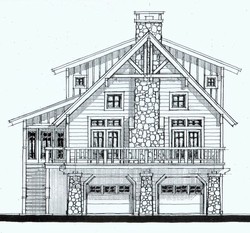 |
square
feet: 2076 Bedrooms: 4 Baths: 3 FEATURES: loft, bunk room, optional basement GARAGE: Yes BASEMENT: No View Floor Plans |
|||||||||||||
| Alpenglow | ||||||||||||||
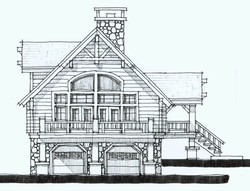 |
square
feet: 1944 Bedrooms: 3 Baths: 2 FEATURES: loft GARAGE: Yes BASEMENT: Optional View Floor Plans |
|||||||||||||
| Alpine | ||||||||||||||
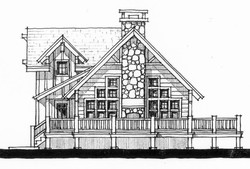 |
square
feet: 1452 Bedrooms: 2 Baths: 2 FEATURES: loft GARAGE: No BASEMENT: No View Floor Plans |
|||||||||||||
| Moonlit Ascent | ||||||||||||||
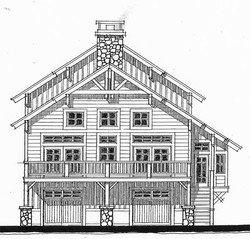 |
square
feet: 2974 Bedrooms: 3 Baths: 3 FEATURES: Bonus Room, Recreation Room GARAGE: Yes BASEMENT: Yes View Floor Plans |
|||||||||||||
| Angel Glow | ||||||||||||||
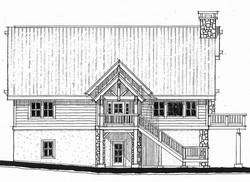 |
square
feet: 3346 Bedrooms: 3 Baths: 3.5 FEATURES: airlock, loft, + recreation room in basement GARAGE: No BASEMENT: No View Floor Plans |
|||||||||||||
| Models 1 to 5 of 5 | ||||||||||||||
| Please
Respect Copyright Laws! All Plans are Copyright 2000-2006 Alpenglow Log and Timber Homes / Mountain Home Designs - All rights reserved All Square Footage Amounts Are Approximate - Prices subject to change |
||||||||||||||


 Our mountain chalets are designed with cozy bungalow flavor and have infinite variations available to fit almost any resort lot and the highest of snow loads, including California's high country (300 psf+ "Sierra cement").
Our mountain chalets are designed with cozy bungalow flavor and have infinite variations available to fit almost any resort lot and the highest of snow loads, including California's high country (300 psf+ "Sierra cement").