|
||||||||||||||
| The Hinterland | ||||||||||||||
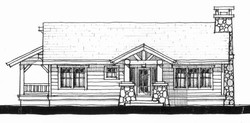 |
square
feet: 1040 Bedrooms: 2 Baths: 1 FEATURES: Covered Porch, Deck GARAGE: No BASEMENT: No View Floor Plans |
|||||||||||||
| The Solace | ||||||||||||||
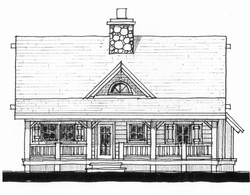 |
square
feet: 1450 Bedrooms: 3 Baths: 2 FEATURES: Covered Porch, Deck GARAGE: No BASEMENT: No View Floor Plans |
|||||||||||||
| The Alta Outlook | ||||||||||||||
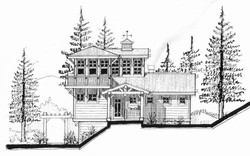 |
square
feet: 1418 Bedrooms: 3 Baths: 2 FEATURES: Tower Room GARAGE: Yes BASEMENT: Yes View Floor Plans |
|||||||||||||
| The Alta Outlook II | ||||||||||||||
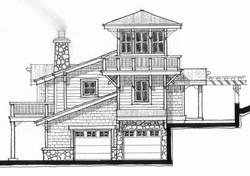 |
square
feet: 2006 Bedrooms: 3 Baths: 2.5 FEATURES: Tower Room, Balcony GARAGE: Yes BASEMENT: Yes View Floor Plans |
|||||||||||||
| The Vail Breeze | ||||||||||||||
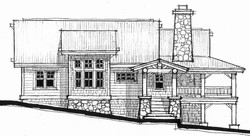 |
square
feet: 1945 Bedrooms: 3 Baths: 2.5 FEATURES: Optional Studio above garage: 686 sq ft GARAGE: Yes BASEMENT: No View Floor Plans |
|||||||||||||
| Models 9 to 13 of 13 |
|
|||||||||||||
| Please
Respect Copyright Laws! All Plans are Copyright 2000-2006 Alpenglow Log and Timber Homes / Mountain Home Designs - All rights reserved All Square Footage Amounts Are Approximate - Prices subject to change |
||||||||||||||


 Our Tahoe Cottage Collection of designs is inspired by the gentle might of the crowned jewel of the High Sierra's, Lake Tahoe. Classic summer cottages are hidden amongst towering conifers throughout the communities that surround magnificent Lake Tahoe. This collection of homes reflect those modest sized, but uniquely detailed homes under 2500 square feet.
Our Tahoe Cottage Collection of designs is inspired by the gentle might of the crowned jewel of the High Sierra's, Lake Tahoe. Classic summer cottages are hidden amongst towering conifers throughout the communities that surround magnificent Lake Tahoe. This collection of homes reflect those modest sized, but uniquely detailed homes under 2500 square feet.