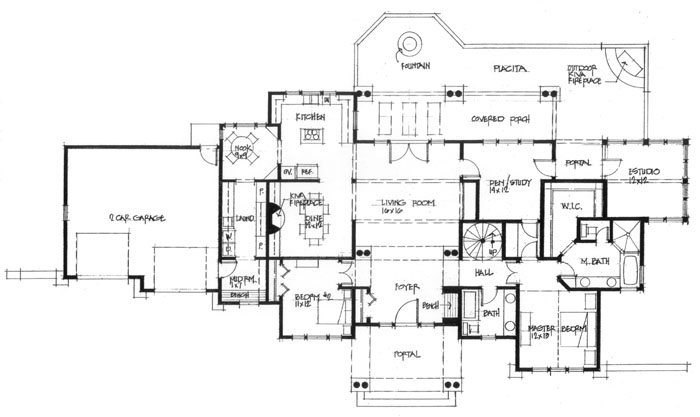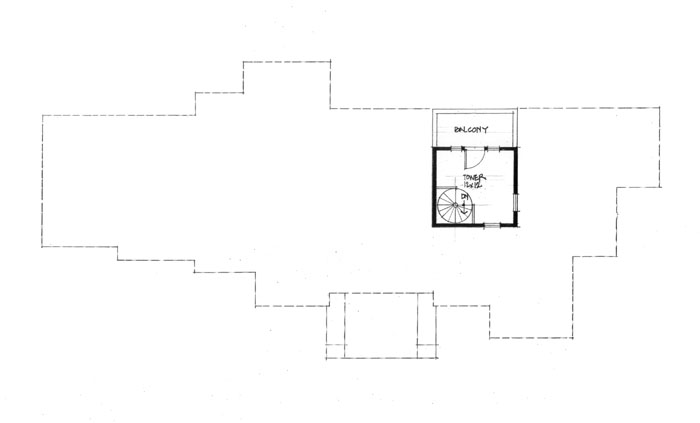| Pradera Vista | ||||||||||||||||

|
||||||||||||||||
|
||||||||||||||||
 |
||||||||||||||||
 |
||||||||||||||||
| Please
Respect Copyright Laws! All Plans are Copyright 2000-2006 Alpenglow Log and Timber Homes / Mountain Home Designs - All rights reserved All Square Footage Amounts Are Approximate - Prices subject to change |
||||||||||||||||

