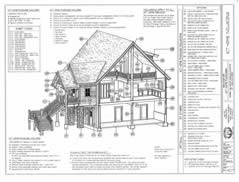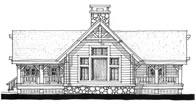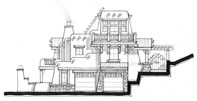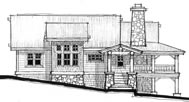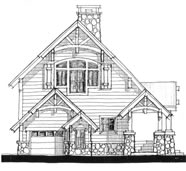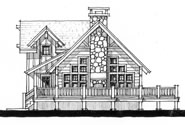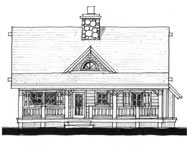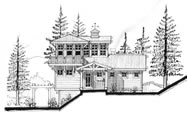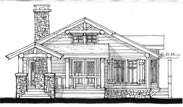Alpenglow Kit Homes - Designer Series & Homesteads for Hard Times |
|||||||||||||||||||||||||||||||||||||||||||||||||||||||||||||||||||||||||||||||||||||||||||
| Our Alpenglow Designer Series Kit Homes begin with professionally designed homes selected
from our unique library. A Kit Home Package includes the building plans and construction documentation and most structural and exterior wood material packages. You choose the building system of your choice (log or SIP) and select from a variety of finish options. These kit packages are pre-priced and ready for site-specific engineering.
|
|||||||||||||||||||||||||||||||||||||||||||||||||||||||||||||||||||||||||||||||||||||||||||
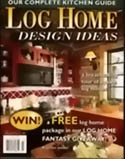 |
Alpenglow was featured in a series of articles by Log Home Design Ideas starting with the Feb/March 1999 issue. The 3 page article describes a project that helped launch ALTH and our "Panel 'n Log" building system. Since then, this building method, that combines SIP's (structural insulated panels) and heavy use of logs, has now become a common approach in the industry. Page #1 of LHDI Feb/March article PDF version of Page #1 LHDI Feb/March article Page #2 of LHDI Feb/March article PDF version of Page #2 LHDI Feb/March article Page #3 of LHDI Feb/March article PDF version of Page #3 LHDI Feb/March article |
||||||||||||||||||||||||||||||||||||||||||||||||||||||||||||||||||||||||||||||||||||||||||
Alpenglow's Kit Home Inclusions & Options Click on this link for a pdf version of the Kit Inclusions sheet illustrated below. Click on the image below for a larger .JPEG version to be viewed in your browser. |
|||||||||||||||||||||||||||||||||||||||||||||||||||||||||||||||||||||||||||||||||||||||||||
Designer Series Kit Home Offerings to choose from are shown below. These models are also being modified for the Homestead for Hard Times Series All designs are pre-priced with SIP or Log walls and SIP roof systems except where noted. Pricing is based upon items listed in ALTH Kit Home Inclusions (see "A" keynotes), specifically with Alpenglow's prestained exterior package of custom t&g 2x8 timber siding, log corner wrap, log posts, log railings and with t&g wall paneling in living room only. Timber siding may be changed to t&g log siding at no additional cost. Log call-out's for posts and railings, may be changed to square timbers and railing system at additional cost. Timbers and siding/trim may be specified with custom textures at additional cost. No material below the subfloor joists is included except where noted, but some items may be added, such as stairs, stair railing, exposed feature posts, girders and siding. |
|||||||||||||||||||||||||||||||||||||||||||||||||||||||||||||||||||||||||||||||||||||||||||
Pricing is currently under redevelopment and will be posted during Spring, 2011. Please contact us for immediate assistance sales@alpenglow.com if you need a specific quote before then. Prices will be for 2011 deliveries only. More info to be posted on the Insulated Log home system soon! |
|||||||||||||||||||||||||||||||||||||||||||||||||||||||||||||||||||||||||||||||||||||||||||
Please note: Floor plan revisions can be requested but do result in potentially significant Kit price upcharges, depending on the changes. |
|||||||||||||||||||||||||||||||||||||||||||||||||||||||||||||||||||||||||||||||||||||||||||
Please call Alpenglow Log & Timber Homes at 970-523-9393 for further information or email us at sales@alpenglow.com |
|||||||||||||||||||||||||||||||||||||||||||||||||||||||||||||||||||||||||||||||||||||||||||


